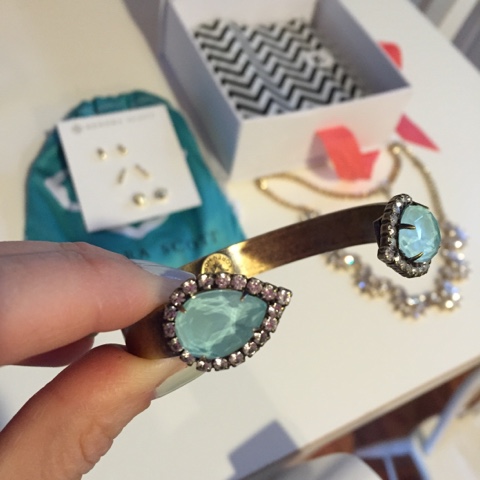Recently I had that dream where you discover rooms in your house that you never knew existed.
How cool would that be? Entirely new rooms to decorate and ... SPACE. MORE SPACE.
Can I just stream-of-consciousness-style write a little bit about what we're working with now? Okay, here goes.
We are in a one-story, three bedroom home. Currently, we have the following setup:
+ Master bedroom
+ Camille's room
+ Home office with a desk (primarily for Ian) with laptop/printer, small side desk with my sewing machine on it (not used super often, but I like having my own creative space), and pullout sofa/side chair/coffee table area. The pull-out sofa is nice to have for visitors, although the visitors are typically our moms, and they just sleep on the couch. Crazy, but it's suuuper comfy and only moderately comfy when properly used as a pulled-out sofa. It's also nice to have this if one of us is sick/coughing and wants to sleep in a separate room.
The new baby's arrival in April is going to come quicker than we know, and I'm a procrastinator by nature, but I'm trying to get a leg up on switching home stuff around so that I'm not moving furniture at 38 weeks pregnant. Not that Ian wouldn't help me, but I'm guilty of the "I'll just do it myself now" mentality. :)
So here's our plan ...
+ Camille will move into the current office because that room is bigger. This way, we can eventually have two twin beds in the room (that makes it usable for a guest room if we really needed it, she could be in a pack and play or cot/sleeping bag in our room). The room will house her larger toys, and hopefully the play kitchen I want to give her for Christmas. I want a lot of her bigger, more obnoxious (ha) toys to navigate from our current living room to her room. It will make the living room nicer-looking, and this will also give us a place to play in her room when Ian's working in the new home office ... more on that later. We will move her current crib over, and we will need one more panel of her beautiful floral drapes since her current room has one window and the new room has two. The room is presently a light, mossy green so it will need to be repainted.
This is the kitchen
I love from Amazon - so cute!
Camille's drapery fabric
+ The new baby will be in the smaller room -- Camille's current room. The changing table will stay in there ... Camille doesn't really need one any longer, too wriggly. We will need a new crib in this room. Since we likely won't find out the gender this time around, it will stay pink for now and get painted a different color if needed after baby has arrived. Not gonna stress about that right now! The bookshelf will stay and new, gender-neutral drapes will be needed. The crib skirt and changing pad skirt are green and white, both will stay in this room.
Current changing table skirt -- crib skirt in same pattern
+ Our dining room is becoming a home office! Pro: A room that we rarely use these days will now become really usable, livable space. Con: This room is smack dab in the center of our house and right off of the kitchen and living room -- both loud areas. Ian uses a home office quite a bit, so I do have anxiety about staying at home with the children and not disrupting him too much. That's another reason why I want room for big toys in Camille's new room. I need to sell the dining room table, move the china cabinet and another small table out, and focus on STORAGE in this room. We will need it to house office necessities like computers, books, a printer, office supplies, et cetera ... and not look sloppy since it's a very visible room.
We are going to have a French door installed where there is an open doorway that currently leads right into the kitchen. I'd love to have two back-to-back desks in the center of the room (centered mainly to justify keeping our chandelier in the room and not having to put it in storage). My question here is what to do about all of the wiring/cords since the desks will be floating. I don't want them to be a danger if they are run across the floor (even covered with a
cord concealer) to the outlet. I want to have a network guy to come out and install everything so that it's done properly and neatly ... not like the messy current situation we have going on.
Ideally, a desk like this
with storage on both sides.
Two back-to back, his and hers.
Other than that, there are a few other follow-ups ... if our new baby is a boy, do I move the royal blue and white rug in the den to the nursery? It would look cute with the emerald green. Then the black and white rug in Camille's nursery could go out in the den and our coral/blue den would turn into a coral/black/white den. That would also mean a new rug for Camille's big room.
So, the truth is, I wrote this post more for ME than for YOU because I am sure it was an absolute snooze to read.
If you made it this far, you likely are in a similar position with your home and were somewhat interested. If you just scrolled down to the bottom and are reading this sentence now, I don't blame you!
I'd love to hear advice from anyone who has made these sort of changes. Help me not lose sleep at night, ha!














































